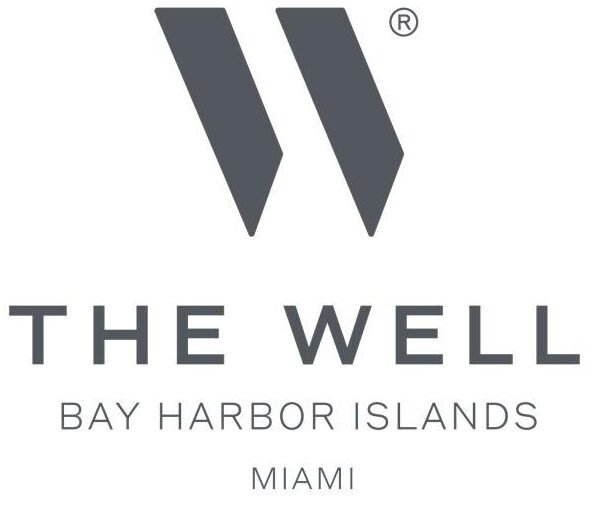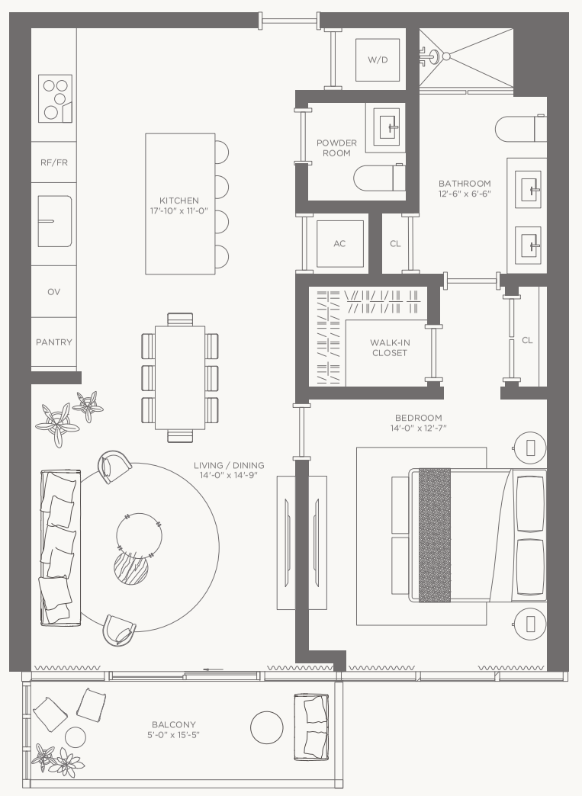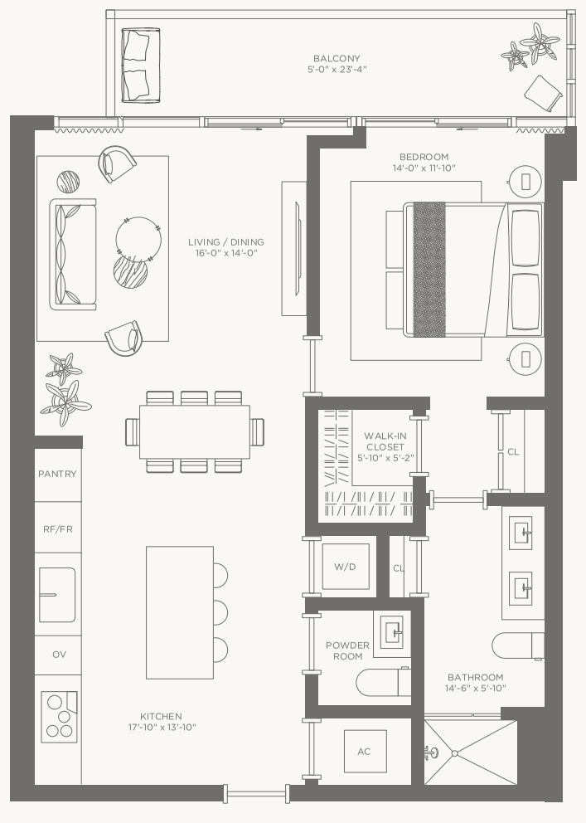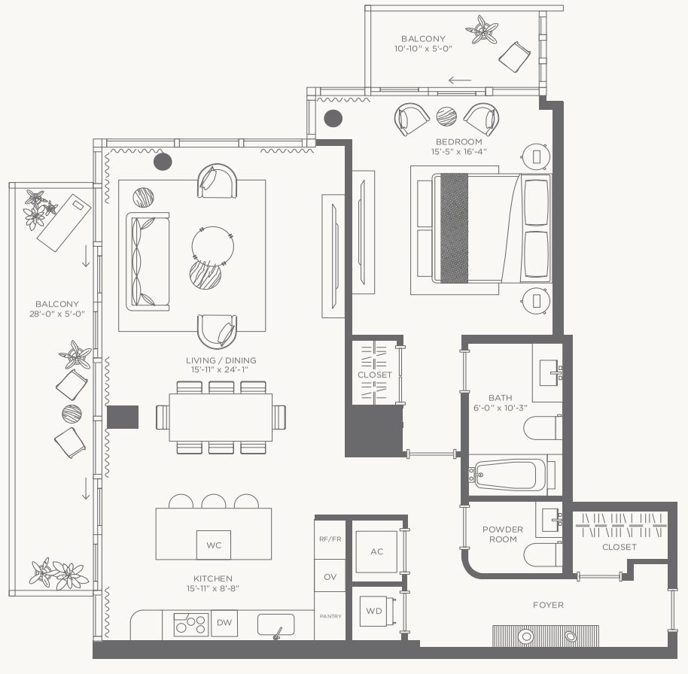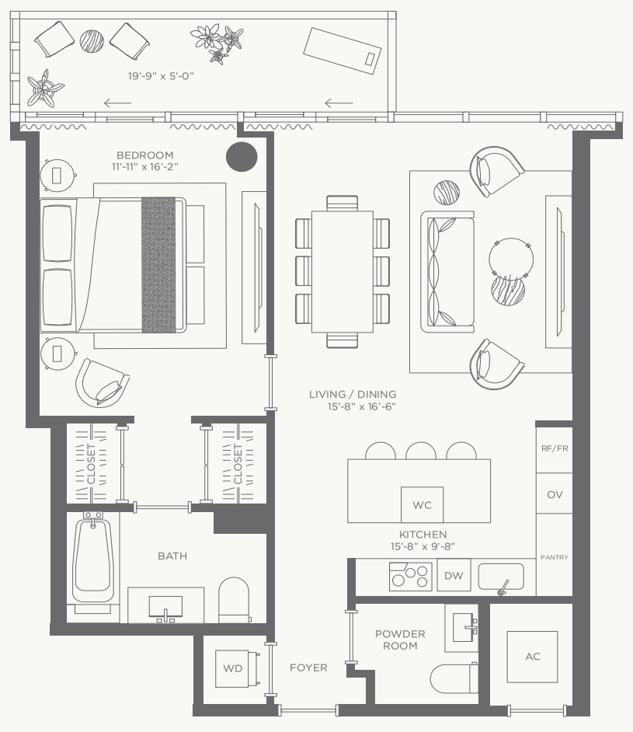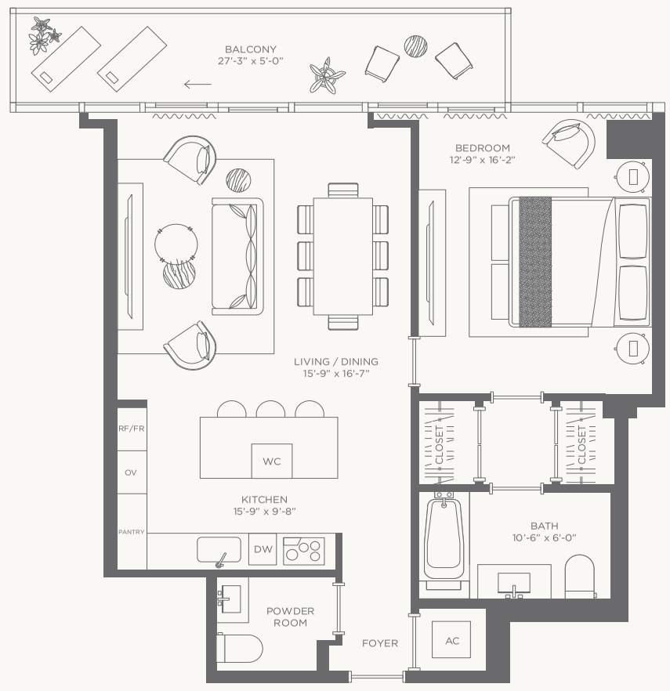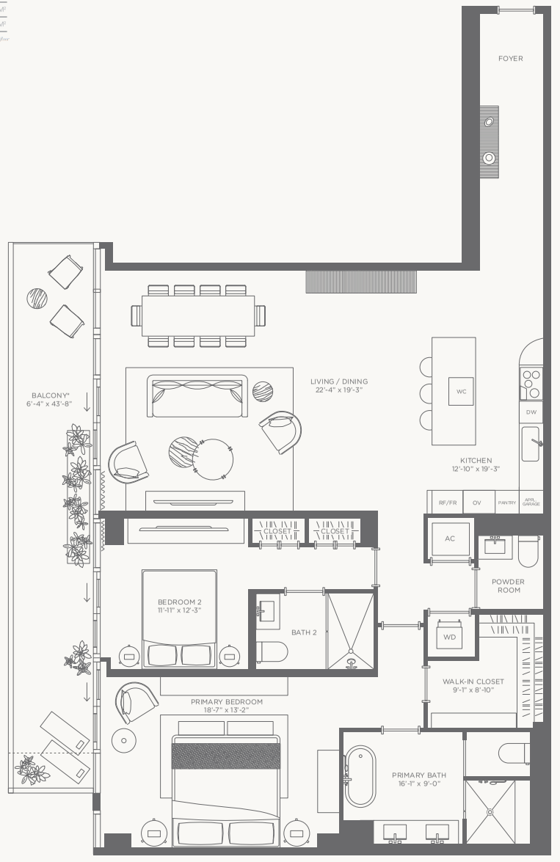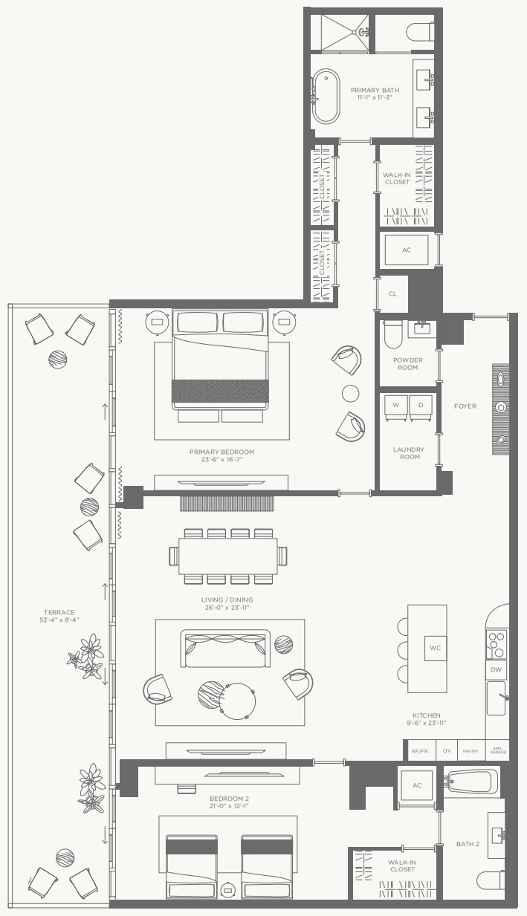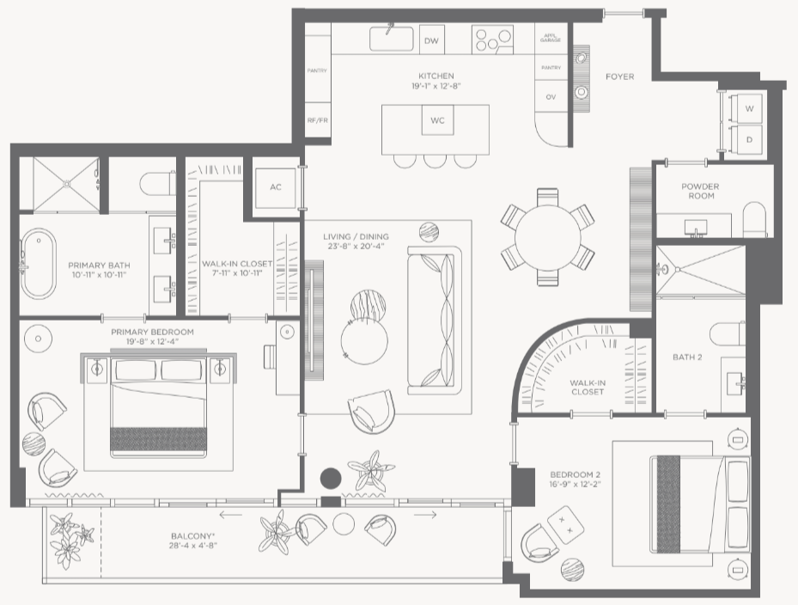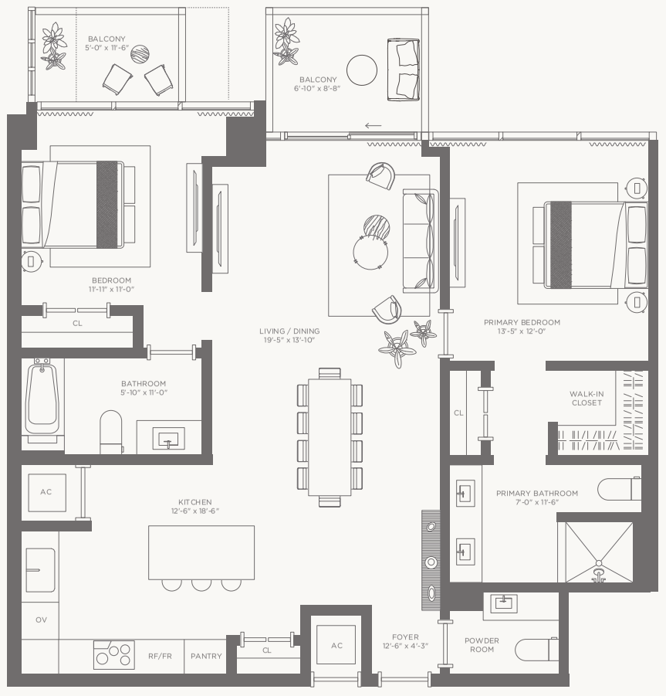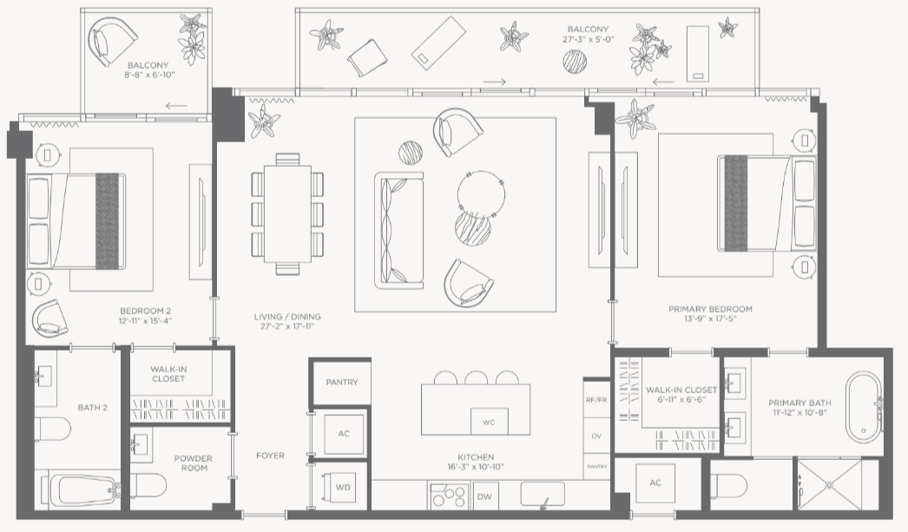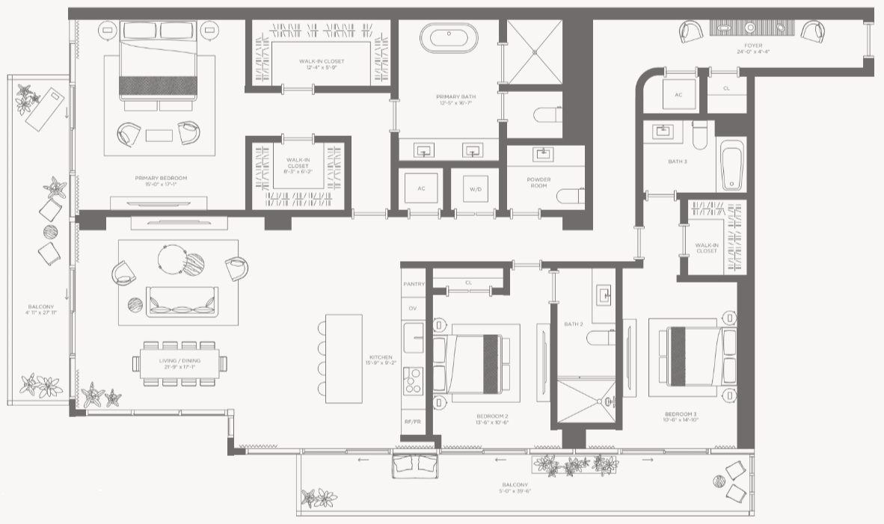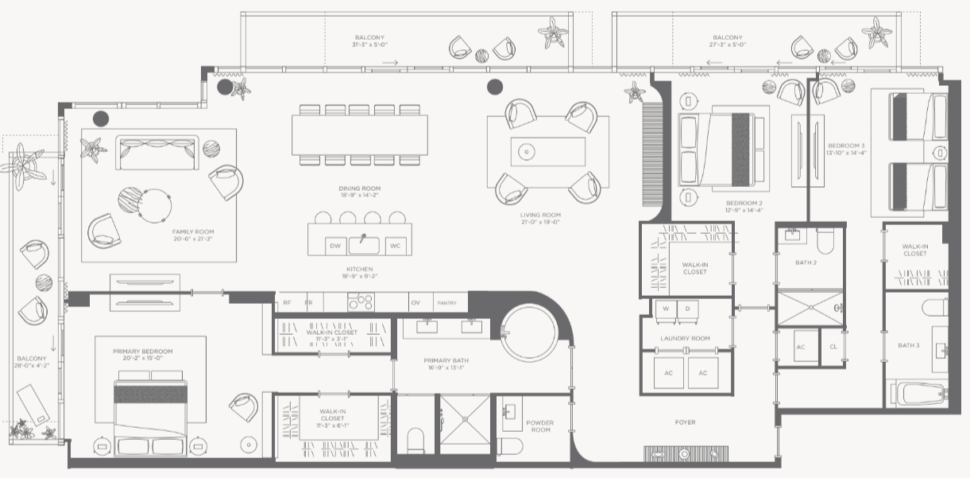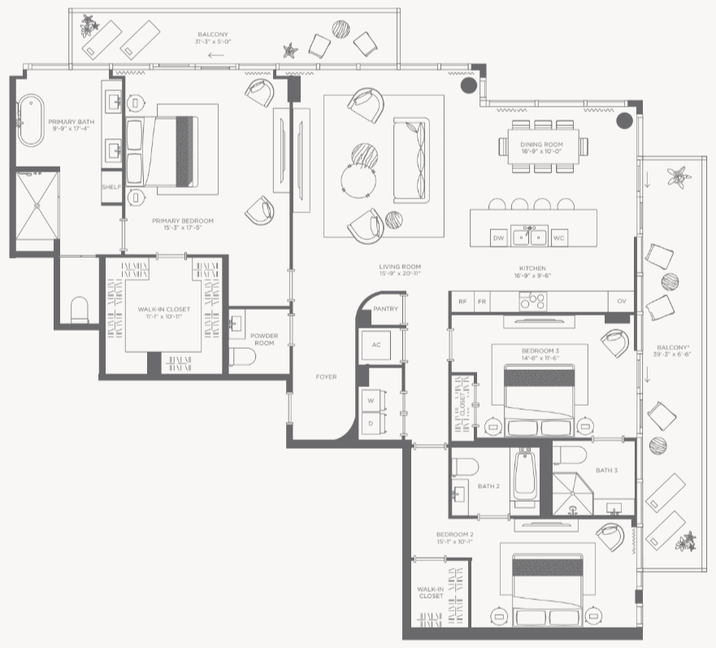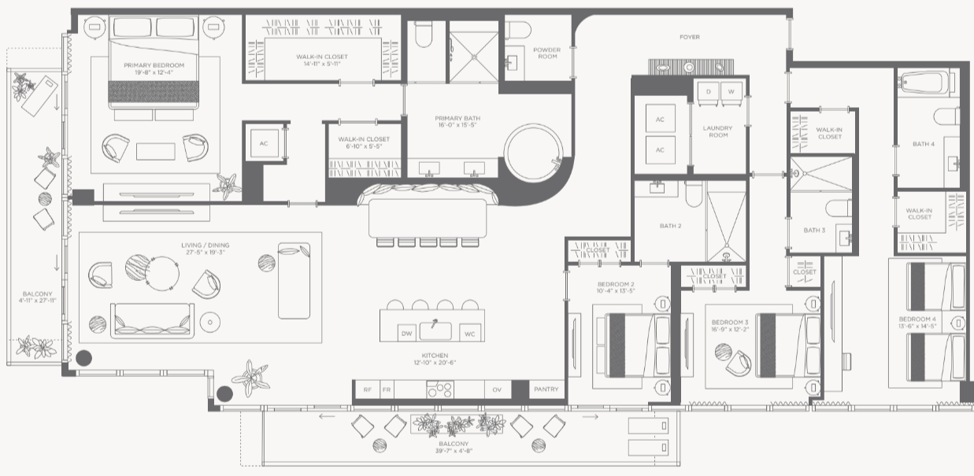The well
Inspired, Balanced, Restorative Homes
Envisioned in tune with the architectural flow of THE WELL, with softly curved interiors to create fluid energy, each residence is thoughtfully curated and designed to sustain every aspect of your holistic health, while recognizing that true wellness means something different to everyone. Generous, sunlit layouts allow for flexibility and range of motion, while woods in flooring and cabinetry nurture your connection to nature.
Floor-to-ceiling glass windows and spacious private balconies bring the outdoors in — a gentle infusion of balmy ocean mist. To promote the healthy circulation of air throughout the residence, each space includes custom air purification systems, as well as aromatherapy diffusers to support restoration and calm.
The palette is clean and minimal, with warm tones and cool accents, complemented by rich textures and carefully streamlined design throughout each and every room
neighborhood
WELCOME TO bay harbor island miami
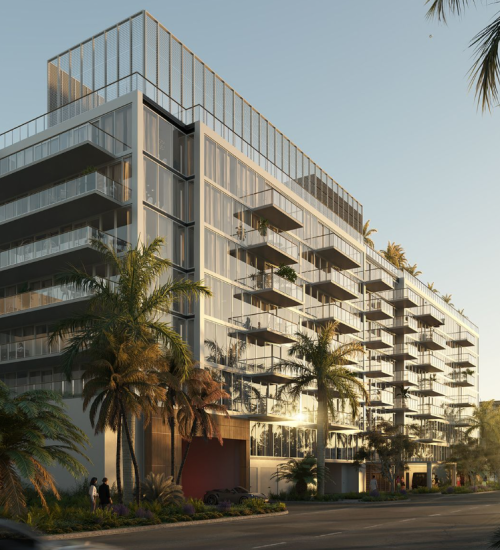
The Perfectly Crafted Kitchen
A Restorative Primary Bedroom
An Inspired Primary Bath
The primary bath is intended to feel like a spa, with a dual-pressure rain shower and affusion spa shower option to help stimulate the lymphatic system, reduce water retention and increase energy. Free-standing or built-in tubs ease tired muscles and joints, stone floors and walls keep the space cool and refreshed — a complete primary bath that nourishes and cultivates well-being every day
You feel it upon arrival, a wave of calm and restoration — airy, soaring ceilings, stunning natural light. A space designed to promote complete balance — the surrounding natural setting quietly integrated into the flow. Familiar and exceptional, calming and restorative. Welcome home to wellness.
FLOOR PLANS
full Floor residences
- Bedrooms 1
- Bathrooms 1.5
- Interior 941 SQ. FT. | 87 SM
- Exterior 89 SQ. FT. | 8 SM
- Total 1,036 SQ. FT. | 95 SM
- Bedrooms 1
- Bathrooms 1.5
- Interior 946 SQ. FT. | 88 SM
- Exterior 133 SQ. FT. | 12 SM
- Total 1,079 SQ. FT. | 100 SM
- Bedrooms 1
- Bathrooms 1.5
- Interior 1,121 SQ. FT. | 113 SM
- Exterior 195 SQ. FT. | 18 SM
- Total 1,316 SQ. FT. | 122 SM
- Bedrooms 1
- Bathrooms 1.5
- Interior 924 SQ. FT. | 96 SM
- Exterior 99 SQ. FT. | 9 SM
- Total 1,123 SQ. FT. | 104 SM
- Bedrooms 1
- Bathrooms 1.5
- Interior 964 SQ. FT. | 90 SM
- Exterior 150 SQ. FT. | 10 SM
- Total 1,114 SQ. FT. | 103 SM
- Bedrooms 2
- Bathrooms 2.5
- Interior 1,849 SQ. FT. | 171 SM
- Exterior 303 SQ. FT. | 28 SM
- Total 2,152 SQ. FT. | 199 SM
- Bedrooms 2
- Bathrooms 2.5
- Interior 2,292 SQ. FT. | 213 SM
- Exterior 444 SQ. FT. | 41 SM
- Total 2,736 SQ. FT. | 254 SM
- Bedrooms 2
- Bathrooms 2.5
- Interior 1,756 SQ. FT. | 163 SM
- Exterior 132 SQ. FT. | 12 SM
- Total 1,888 SQ. FT. | 175 SM
- Bedrooms 2
- Bathrooms 2.5
- Interior 1,267 SQ. FT. | 118 SM
- Exterior 118 SQ. FT. | 11 SM
- Total 1,385 SQ. FT. | 129 SM
- Bedrooms 2
- Bathrooms 2.5
- Interior 1,701 SQ. FT. | 158 SM
- Exterior 182 SQ. FT. | 17 SM
- Total 1,853 SQ. FT. | 172 SM
- Bedrooms 3
- Bathrooms 3.5
- Interior 2,326 SQ. FT. | 216 SM
- Exterior 382 SQ. FT. | 35 SM
- Total 2,708 SQ. FT. | 251 SM
- Bedrooms 3
- Bathrooms 3.5
- Interior 3,262 SQ. FT. | 303 SM
- Exterior 409 SQ. FT. | 38 SM
- Total 3,671 SQ. FT. | 341 SM
- Bedrooms 3
- Bathrooms 3.5
- Interior 2,293 SQ. FT. | 213 SM
- Exterior 412 SQ. FT. | 38 SM
- Total 2,705 SQ. FT. | 251 SM
- Bedrooms 3
- Bathrooms 3.5
- Interior 2,293 SQ. FT. | 213 SM
- Exterior 405 SQ. FT. | 38 SM
- Total 2,698 SQ. FT. | 251 SM
- Bedrooms 4
- Bathrooms 4.5
- Interior 3,266 SQ. FT. | 303 SM
- Exterior 323 SQ. FT. | 30 SM
- Total 3,589 SQ. FT. | 333 SM
DEPOSIT STRUCTURE
10% AT CONTRACT
10% 60 DAYS AFTER EXECUTION OF CONTRACT
10% AT VERTICAL CONSTRUCTION
10% 6 MONTHS AFTER VERTICAL CONSTRUTION
10% AT TOP OFF
REMAINING AT CLOSING
